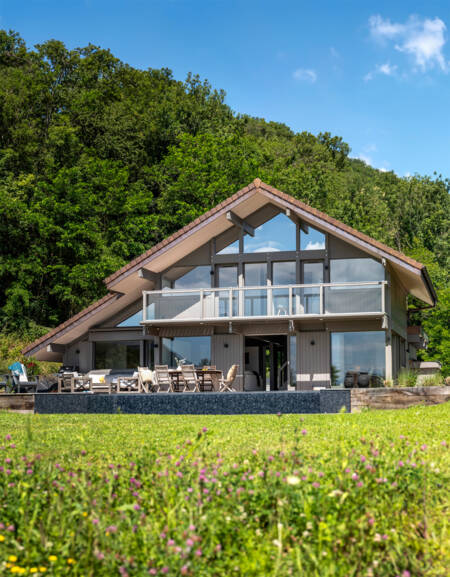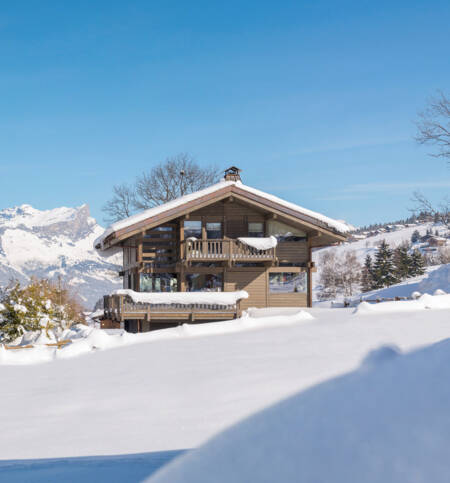The flexibility of our post-and-beam construction system has also proven its effectiveness in earthquake resistance. During a rigorous test on a seismic table, one of our homes withstood tremors three times stronger than the most powerful earthquake ever recorded without collapsing. Thanks to its flexible structure, our buildings provide optimal safety in the face of earthquakes while maintaining structural integrity.
The Axe&D post-and-beam system
The Axe&D construction system is based on the post-and-beam technique, which involves crossing a grid of vertical posts with horizontal beams. The structure, made from glued-laminated timber, is sourced from the local company Euro Lamellé in Rumilly. This wood, selected for its local or European certified origin, ensures both strength and aesthetics. The ingenuity of post-and-beam construction lies in its ability to free up interior spaces from the constraints of load-bearing walls, offering open, adaptable spaces while giving the home a sleek, contemporary design.






